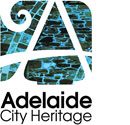St Margaret’s
Location:
24, North Adelaide
St Margaret’s, erected in the 1890’s, is remarkable for its beautiful squared blue stone walls. Dressings are all of brick. The pyramid like cap was fired in one piece, as well as the caps of the pillars and front porch.
The mosaic floor in the porch is said to have been brought to Adelaide from an excavation in Greece. Originally, the roof was made from slate, but later replaced by corrugated, galvanised iron. The original owner, Arthur Waterhouse was a son of T.G. Waterhouse, who owned Waterhouse Chambers, corner of King William and Rundle Street, Adelaide.
Current status and listings
ACH Status:
stable
Heritage Protection:
NTSA Listed, State Heritage Listed
NTSA ID:
31
State Heritage ID:
13535
Love this place!
 (6 votes, average: 1.00 out of 1)
(6 votes, average: 1.00 out of 1)Location Map
More information:
Materials Used:
Styles/Features:




Pingback: Adelaide Architecture: A walking tour of 26 buildings | Little Green Nomad
My family were caretakers of the adjoining offices (then architects, and we lived in the annexe at the back during the 1970s. Fond memories
Thanks for sharing Zoe, it must have been quite a lively little precinct to live in.